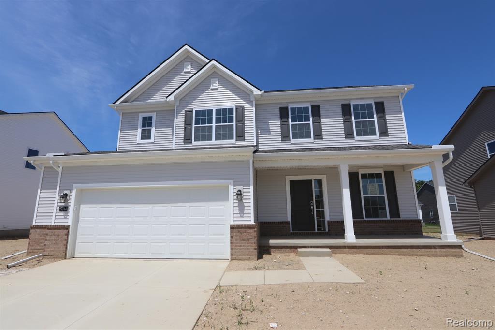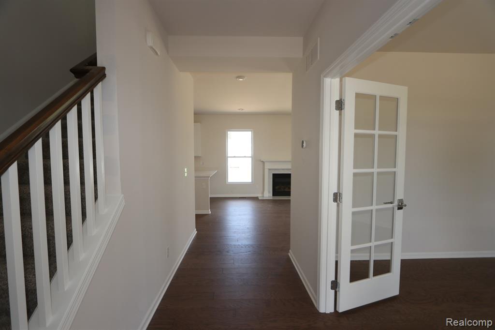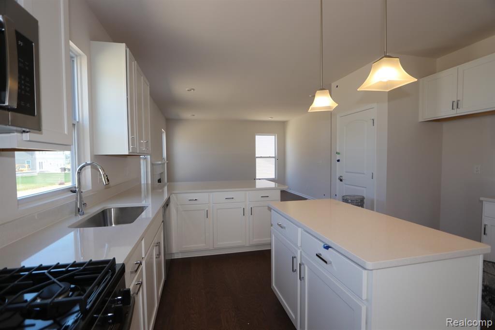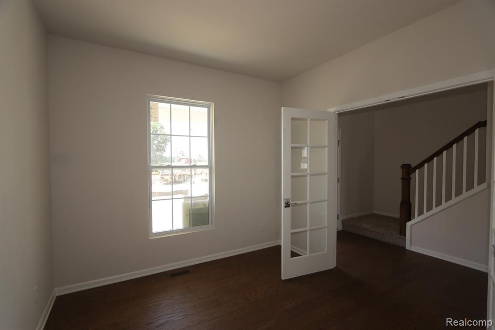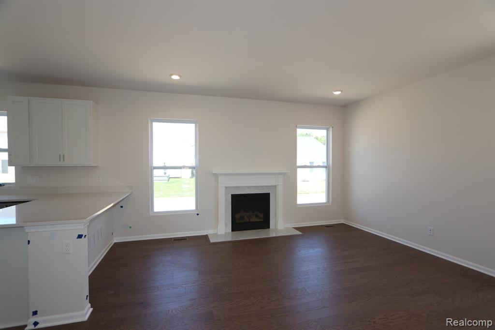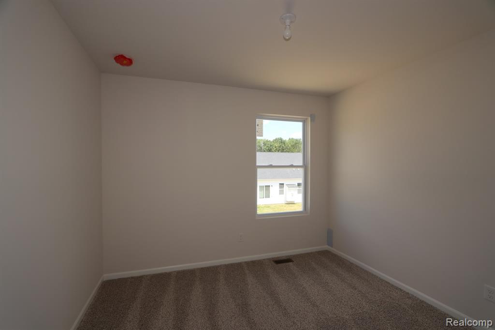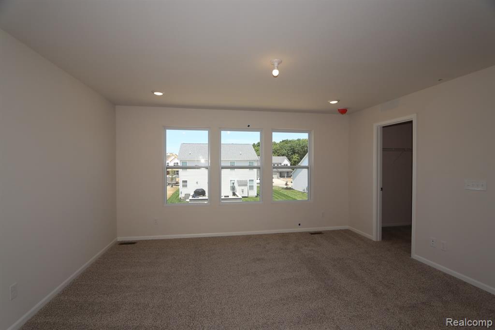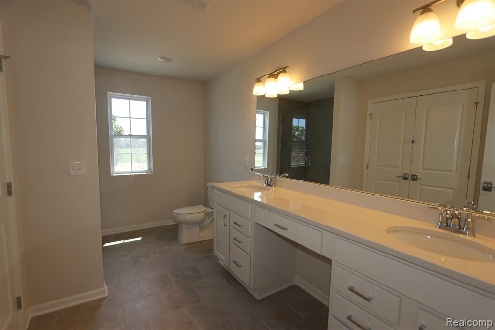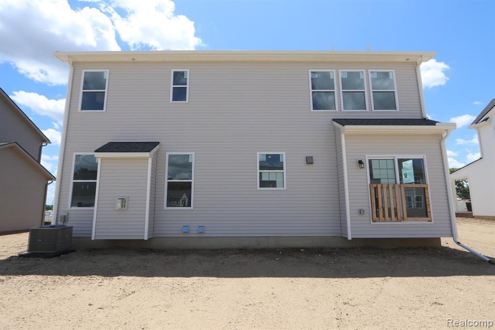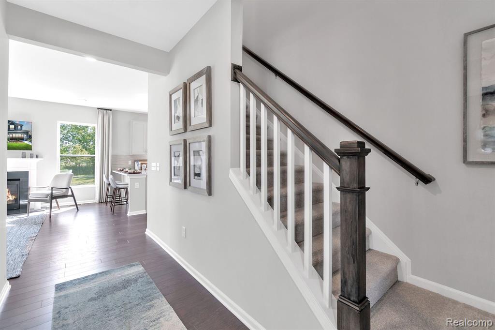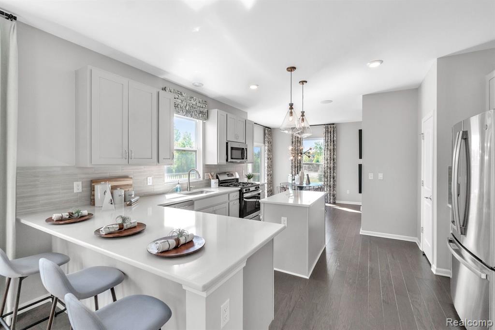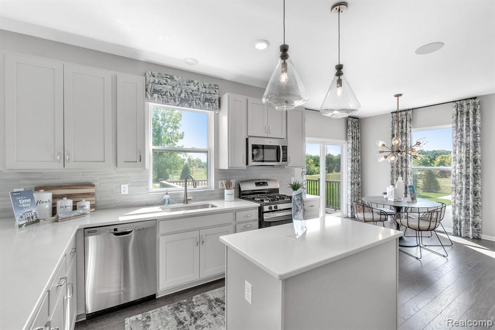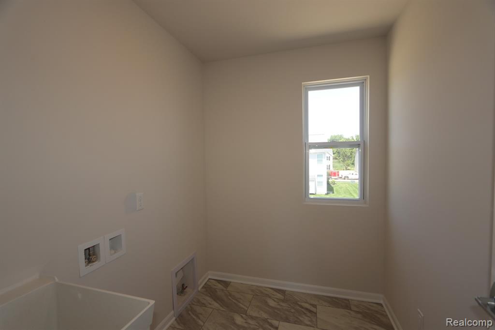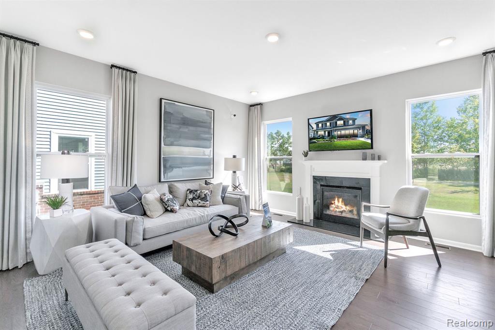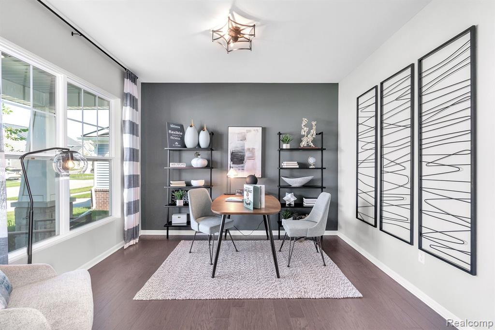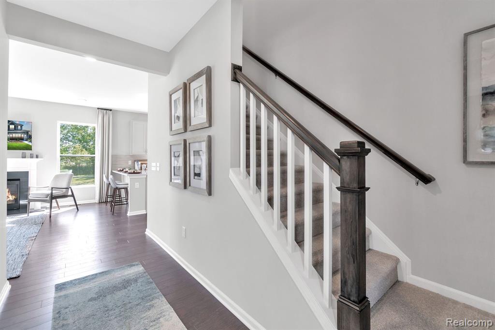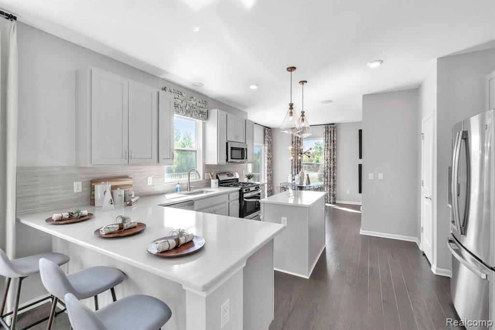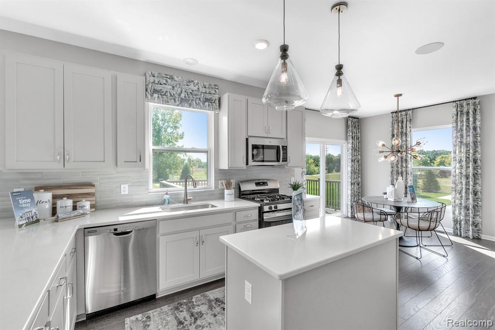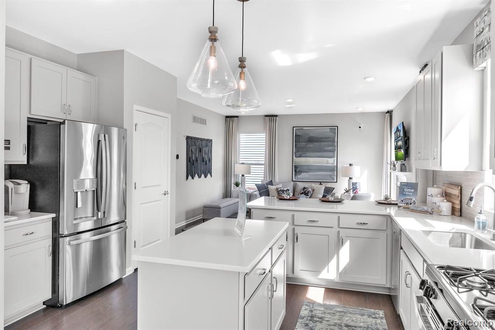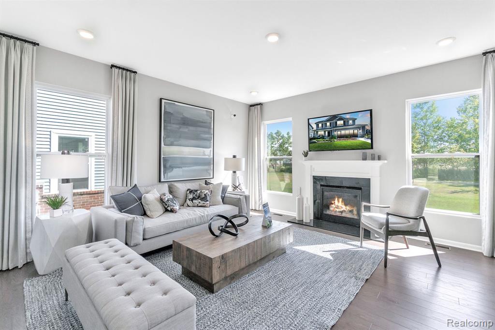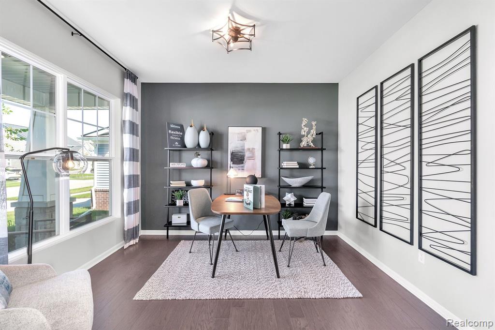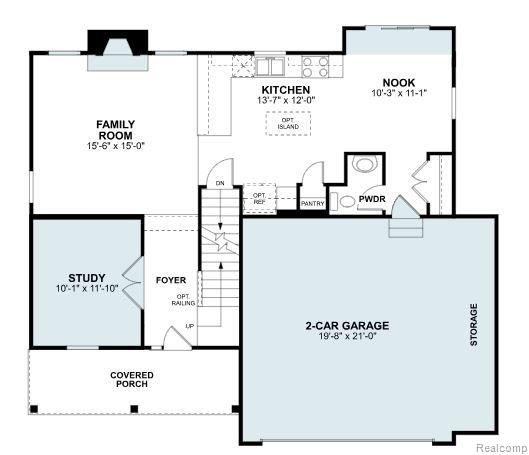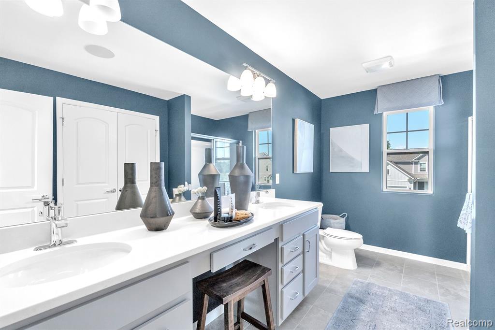Overview
- Single Family Home
- 3
- 3
- 2.5
- 1988
- 2025
Overview
- Single Family Home
- 3
- 3
- 2.5
- 1988
- 2025
Description
JULY MOVE-IN!Floorplan: DearbornTake a look inside the Dearborn plan at Andelina Farms—a 2-story home with 1,988 square feet and plenty of options to design the most fitting home for your family! Find these highlights throughout:3 bedrooms2.5 bathroomsA 2-car garageA flex room or studyAn open-concept living spaceMake the most of your long, covered front porch with hanging planters, a layered welcome mat, and a seasonal door wreath, inviting all your guests right inside.A flex room graced with tons of natural lighting sits right in the front of the Dearborn, giving you a quiet and spacious spot for your home office.As you head toward the back of this home, you’ll find yourself right in the heart of this thoughtfully designed and open floorplan where the 15’6” x 15’ family room
Details
Updated on July 25, 2025 at 5:37 am- Property ID: 20250036759
- Price: $512,465
- Property Size: 1988 Sq Ft
- Bedrooms: 3
- Bathrooms: 3
- Garages: 2.5 Spaces Attached
- Year Built: 2025
- Property Type: Single Family Home
- Property Status: For Sale
Address
Open on Google Maps- Address 27144 SILO Drive
- City Saline
- State/county Michigan
- Zip/Postal Code 48176
- Country US
Features
- Central Air
- Dishwasher
- Microwave
Similar Listings
794 ORELLANA Road
- $426,990
5521 OAK CROSSING Drive
- $220,000
357 BLUE HAMPTON Drive
- $626,535
921 ORELLANA Road
- $369,990


